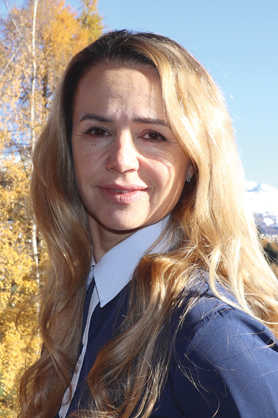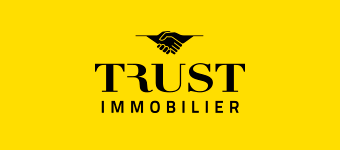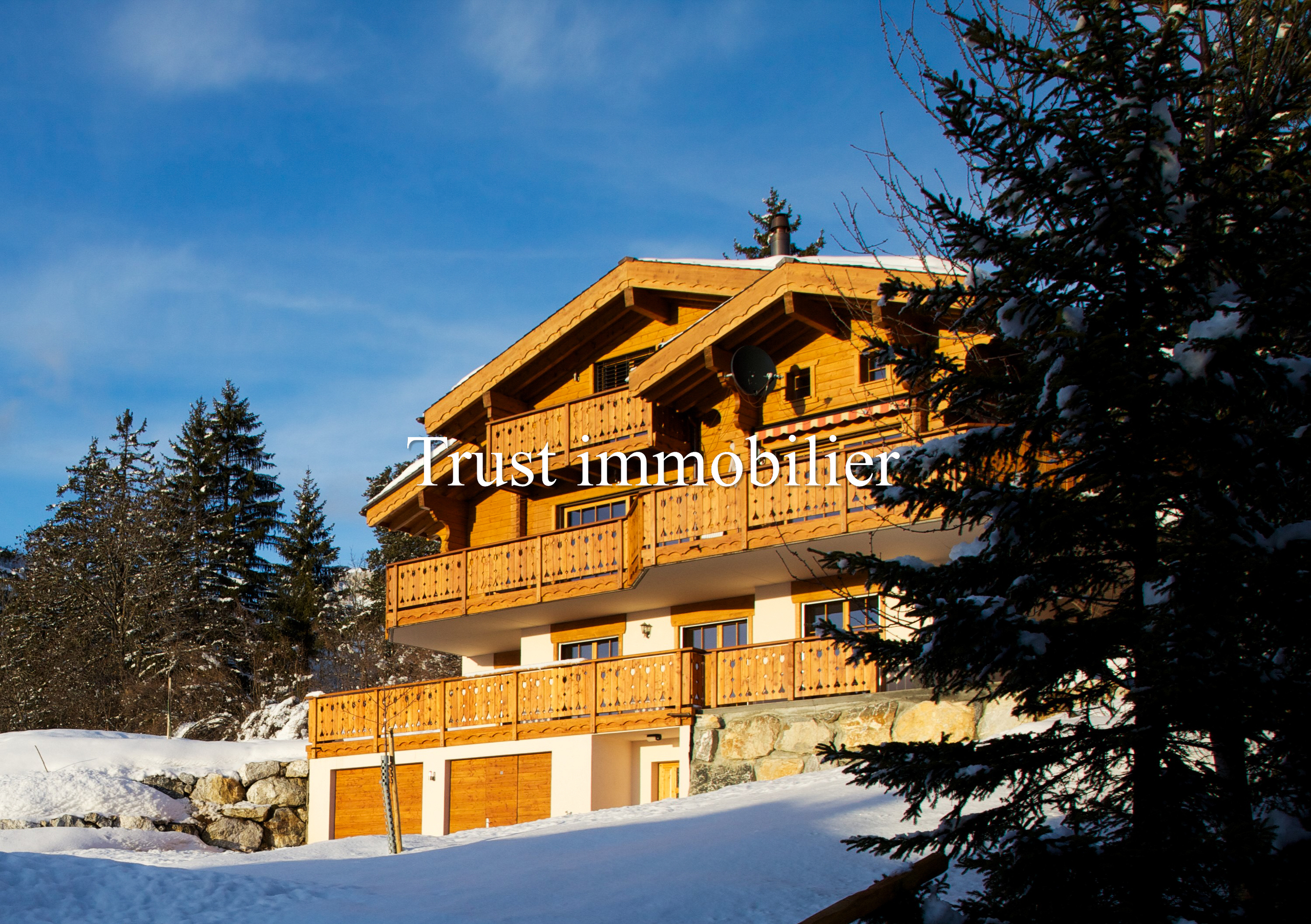Characteristics
Reference
6006 - TCM
Availability
To agree
Built surface
~ 430 m²
Gross living surface
~ 296 m²
Balcony surface
~ 92.3 m²
Ground surface
~ 1,183 m²
rooms
7.5
Bedrooms
5
Bathrooms
3
Second home
Authorized
Year of construction
2010
Heating type
Heat pump
Heating installation
Floor
Condition of the property
Very good
Parkings ext.
4
Parkings int.
2
Price
CHF 2,850,000.-
Description
Magnificent Chalet for sale in Icogne
Trust Immobilier, real estate agency in Crans-Montana and Geneva, offers Ref. 6006 - TCM
Just a 10-minute drive from the centre of Crans, this beautiful Chalet, built in 2011 on the heights of Icogne, invites you to relax and contemplate, with a splendid view across the Rhône Valley to Mont Blanc in the distance.
Built over 4 levels, all linked by lift and staircase, and bordered by pleasant terraces and balconies with a total surface area of around 92m2, this Chalet is sure to be the next favourite.
Underfloor heating, heat pump, electric shutters, electric garage doors.
LOWER GROUND FLOOR (entrance 1 to the chalet)
- Entrance hall
- Storage room
- Cloakroom area
- Workshop area
- Laundry room
- Wine cellar
- Boiler room
- Garage for 2 cars
GROUND FLOOR (guest floor)
Fitted kitchen opening onto living room, with access to south-facing terrace and balcony of approx. 31.7m2
-2 bedrooms with access to terrace
-1 bathroom (WC, washbasin, shower, bath)
-1 bedroom with private bathroom (WC, washbasin, Italian shower) and access to terrace
FIRST FLOOR (entrance 2 to the chalet)
-Large kitchen with high ceiling, open onto dining room and living room
-Dining room and living room with fireplace and access to balcony of approx. 52m2
South-facing terrace with panoramic views of the mountains and greenery
Study (south and west-facing corner) with balcony access
-Guest WC, pantry, storage space
ATTIC
Master bedroom with en-suite bathroom (WC, washbasin, shower, bath), 2 dressing areas and access to balcony of approx. 8.5m2 with sublime mountain views.
Legal status: Secondary residence
www.trustimmobilier.ch
Trust Immobilier, real estate agency in Crans-Montana and Geneva, offers Ref. 6006 - TCM
Just a 10-minute drive from the centre of Crans, this beautiful Chalet, built in 2011 on the heights of Icogne, invites you to relax and contemplate, with a splendid view across the Rhône Valley to Mont Blanc in the distance.
Built over 4 levels, all linked by lift and staircase, and bordered by pleasant terraces and balconies with a total surface area of around 92m2, this Chalet is sure to be the next favourite.
Underfloor heating, heat pump, electric shutters, electric garage doors.
LOWER GROUND FLOOR (entrance 1 to the chalet)
- Entrance hall
- Storage room
- Cloakroom area
- Workshop area
- Laundry room
- Wine cellar
- Boiler room
- Garage for 2 cars
GROUND FLOOR (guest floor)
Fitted kitchen opening onto living room, with access to south-facing terrace and balcony of approx. 31.7m2
-2 bedrooms with access to terrace
-1 bathroom (WC, washbasin, shower, bath)
-1 bedroom with private bathroom (WC, washbasin, Italian shower) and access to terrace
FIRST FLOOR (entrance 2 to the chalet)
-Large kitchen with high ceiling, open onto dining room and living room
-Dining room and living room with fireplace and access to balcony of approx. 52m2
South-facing terrace with panoramic views of the mountains and greenery
Study (south and west-facing corner) with balcony access
-Guest WC, pantry, storage space
ATTIC
Master bedroom with en-suite bathroom (WC, washbasin, shower, bath), 2 dressing areas and access to balcony of approx. 8.5m2 with sublime mountain views.
Legal status: Secondary residence
www.trustimmobilier.ch
Situation
Icogne Municipality
Conveniences
Neighbourhood
- Villa area
- Green
- Mountains
- Hiking trails
Outside conveniences
- Garden
- Quiet
- Greenery
Inside conveniences
- Lift/elevator
- Open kitchen
- Guests lavatory
- Fireplace
Floor
- Tiles
- Parquet floor
Orientation
- South
- East
- West
View
- Mountains
Distances
Public transports
765 m
44'
28'
6'
Cable car
2.14 km
1h07
41'
9'
Restaurants
749 m
44'
28'
6'
Lake
2.26 km
1h12
43'
10'
Golf Ballesteros
1.88 km
1h10
46'
9'
Center
2.25 km
1h03
36'
7'
Contact visit






















