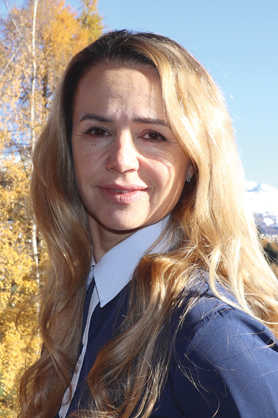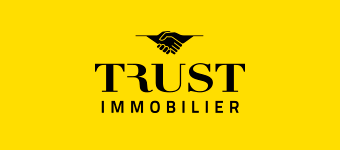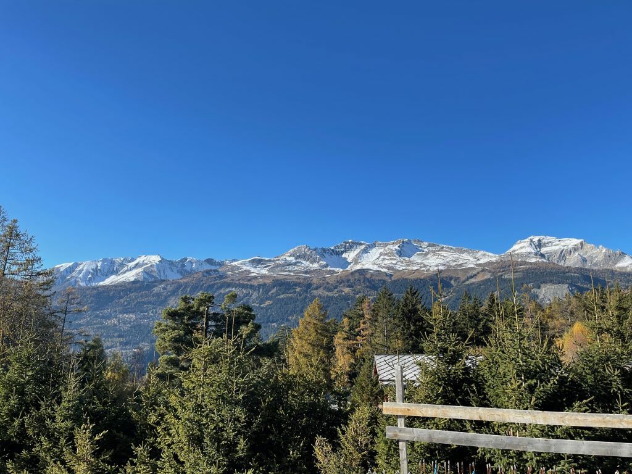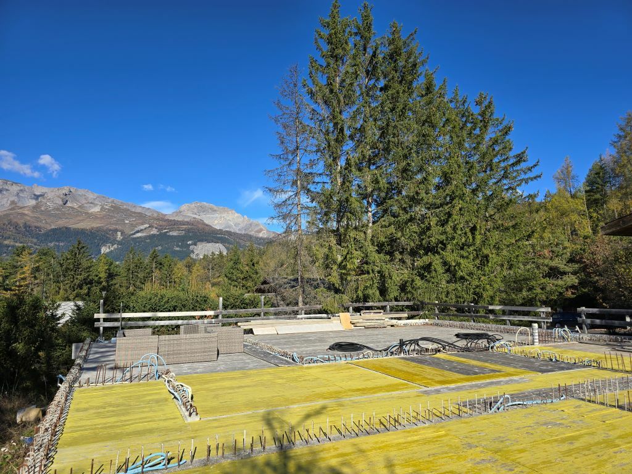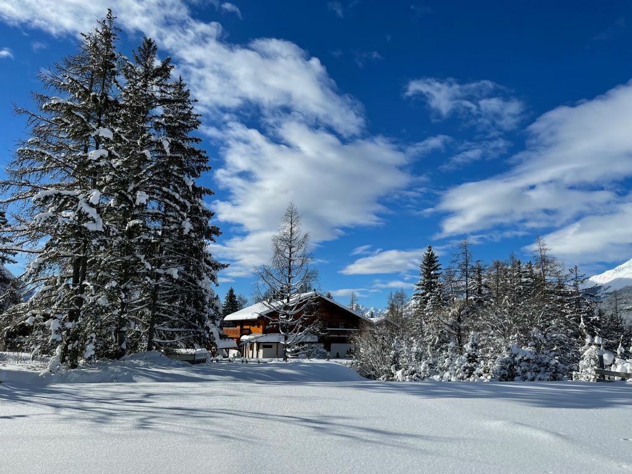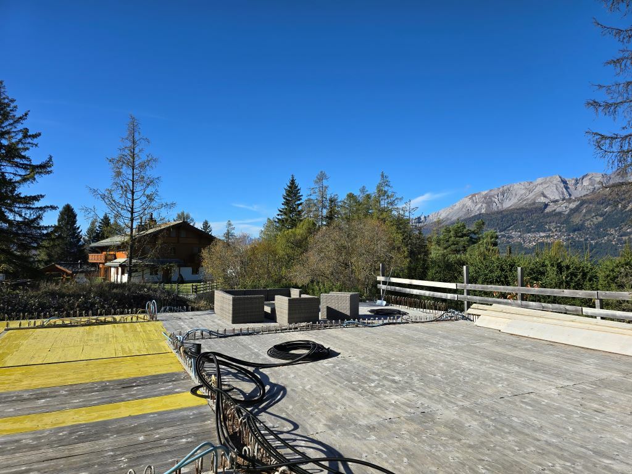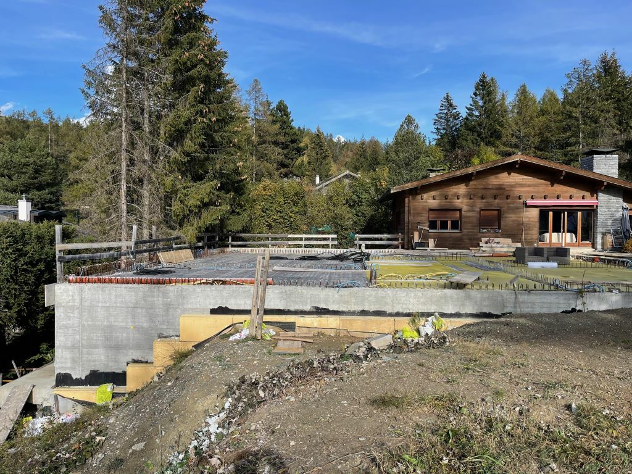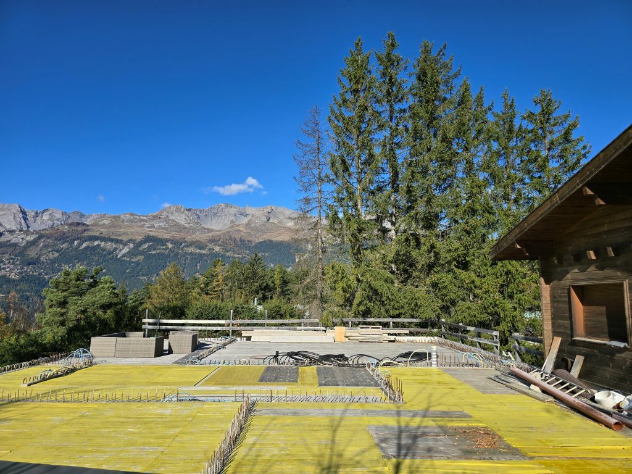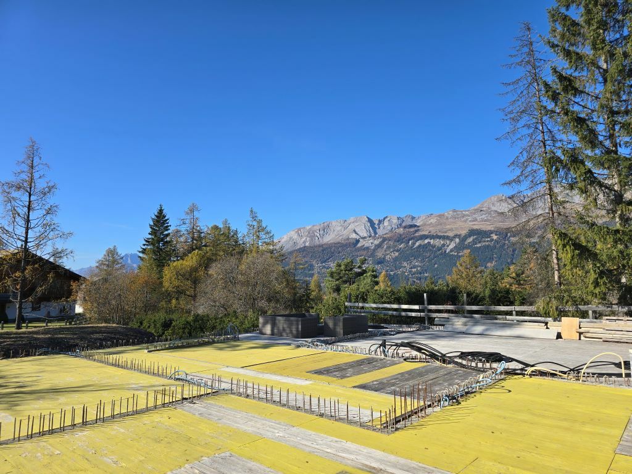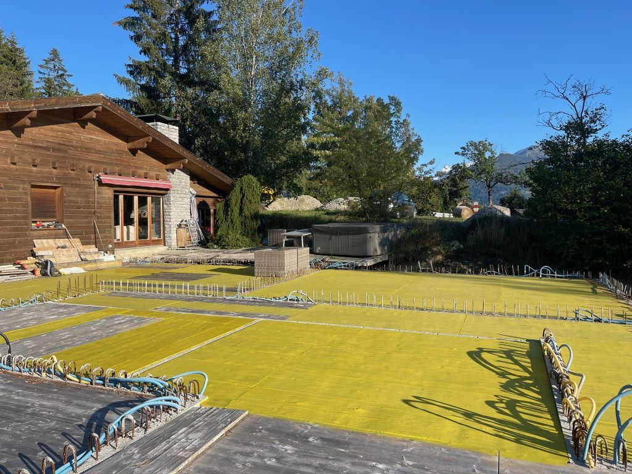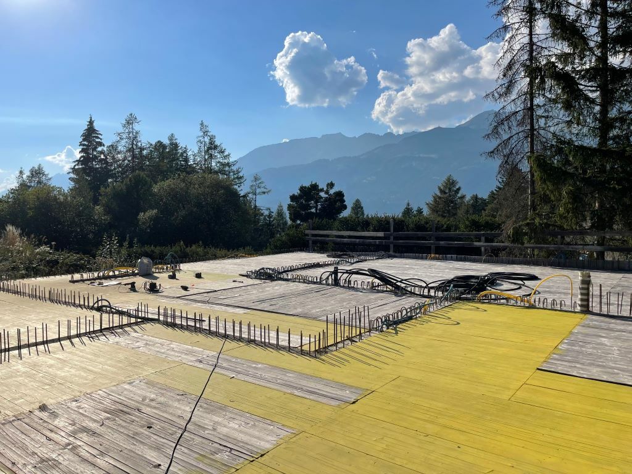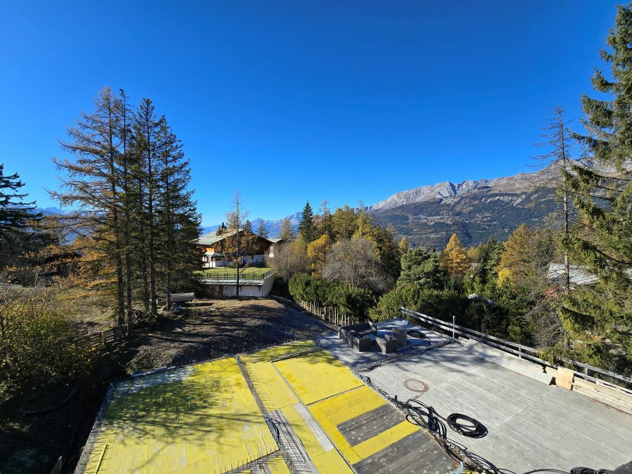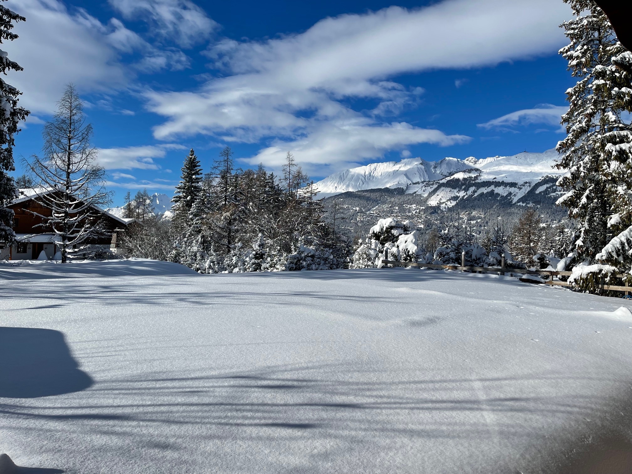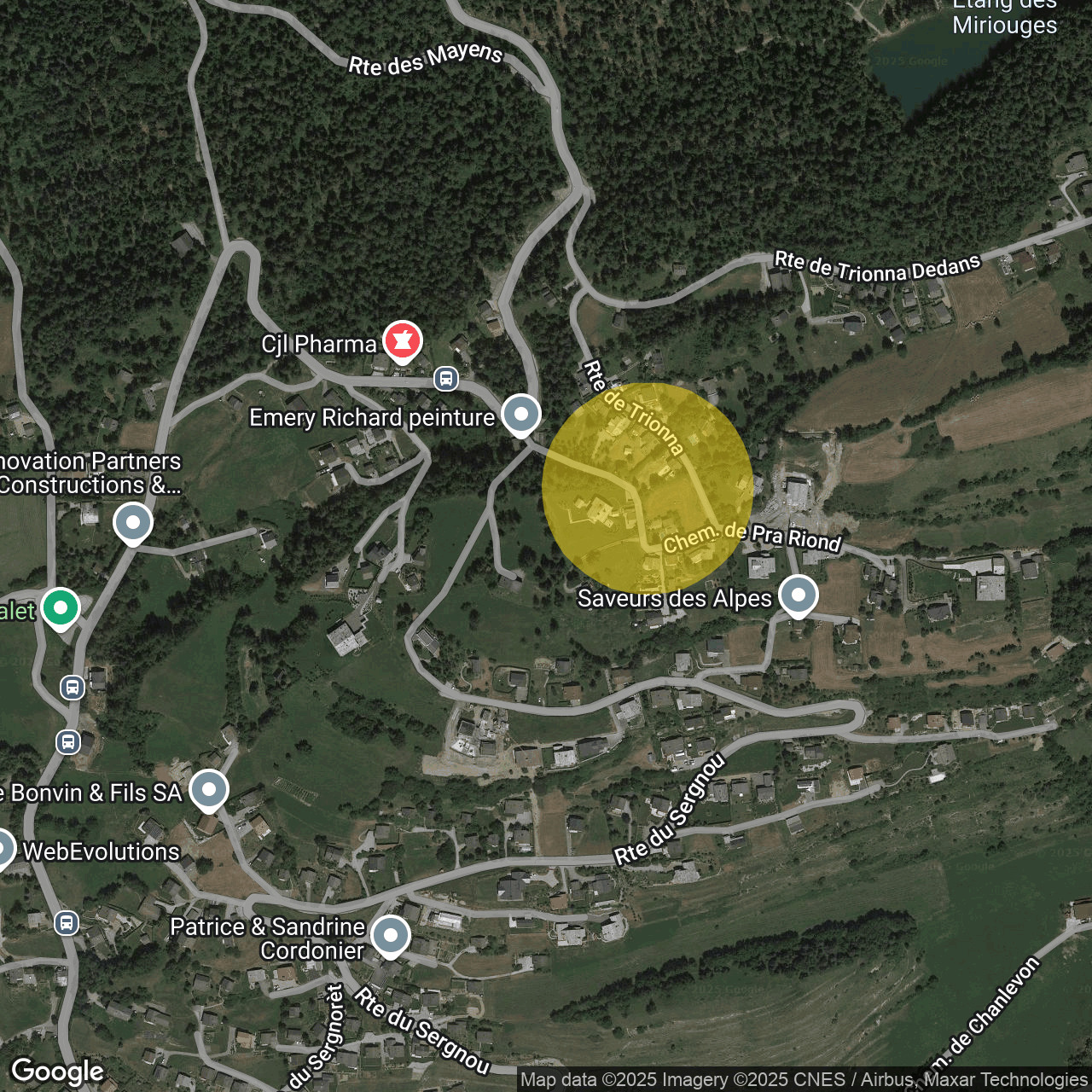Characteristics
Reference
6031 - TCM
Availability
To agree
Gross living surface
548 m²
Ground surface
1,412 m²
rooms
8.5
Bedrooms
6
Bathrooms
6
Second home
Authorized
Sale to persons abroad authorized
No
Year of construction
1975
Latest renovations
2011
Price
CHF 1,960,000.-
Description
Chalet for sale in Lens, as a SECONDARY RESIDENCE!
Trust Immobilier, real estate agency in Crans-Montana and Geneva, offers you Ref. 6031 - TCM
The sale price is set for the property in its current state, i.e. the existing Chalet (habitable), the plot of land, the construction of the current Annexe in its current state and the relevant building permit.
Located in a peaceful, bucolic and residential area, less than 4km from the center of Crans and 300m from a bus stop, this Chalet and its future top-of-the-range Annexe, constitute the ideal object for those wishing to acquire one of the last Properties available as a Secondary Residence.
The project comprises an existing chalet, built in 1975 and renovated in 2010/2011, plus an extension. The total project comprises 8.5 rooms, with a surface area of around 548 m², promising generous and comfortable living space.
On this magnificent 1'412m2 plot, it's up to you to finalize the Chalet Project by choosing the exterior design (facade and roof cladding) and interior layout (living areas), according to your budget and wishes.
*PROJECT DESCRIPTION: 8.5 PCS CHALET*
The existing 4.5-room chalet is joined by an annexe (lower ground floor already built). The existing Chalet and Annexe will become one, creating an 8.5-room Chalet with around 548m2 of floor space, for an estimated minimum additional budget of CHF 2M.
Lower ground floor: Entrance hall with direct access to 4-car garage, Fitness room with direct access to garden, Sauna or hammam with adjacent bath/shower room, Games area or home cinema, Laundry room, Utility room, Wine cellar, Bedroom or storage room.
Upper ground floor: Living room with fireplace and access to terrace and garden, Fully equipped kitchen open to living room, Commissary, Dining room with outside access, 3 Bedrooms, 3 Bathrooms
1st floor: 2 Bedrooms - 2 Bathrooms
Outside: South - West terraces
Other options according to budget and desires: Geothermal heating, Heat pump (PAC) or town gas, Lift, Stone, tile or slate roof, Solar and/or photovoltaic panels, Outdoor swimming pool, Pool house, Electric car charging station...
Legal form: Second home - Sale to Swiss residents
www.trustimmobilier.ch
Trust Immobilier, real estate agency in Crans-Montana and Geneva, offers you Ref. 6031 - TCM
The sale price is set for the property in its current state, i.e. the existing Chalet (habitable), the plot of land, the construction of the current Annexe in its current state and the relevant building permit.
Located in a peaceful, bucolic and residential area, less than 4km from the center of Crans and 300m from a bus stop, this Chalet and its future top-of-the-range Annexe, constitute the ideal object for those wishing to acquire one of the last Properties available as a Secondary Residence.
The project comprises an existing chalet, built in 1975 and renovated in 2010/2011, plus an extension. The total project comprises 8.5 rooms, with a surface area of around 548 m², promising generous and comfortable living space.
On this magnificent 1'412m2 plot, it's up to you to finalize the Chalet Project by choosing the exterior design (facade and roof cladding) and interior layout (living areas), according to your budget and wishes.
*PROJECT DESCRIPTION: 8.5 PCS CHALET*
The existing 4.5-room chalet is joined by an annexe (lower ground floor already built). The existing Chalet and Annexe will become one, creating an 8.5-room Chalet with around 548m2 of floor space, for an estimated minimum additional budget of CHF 2M.
Lower ground floor: Entrance hall with direct access to 4-car garage, Fitness room with direct access to garden, Sauna or hammam with adjacent bath/shower room, Games area or home cinema, Laundry room, Utility room, Wine cellar, Bedroom or storage room.
Upper ground floor: Living room with fireplace and access to terrace and garden, Fully equipped kitchen open to living room, Commissary, Dining room with outside access, 3 Bedrooms, 3 Bathrooms
1st floor: 2 Bedrooms - 2 Bathrooms
Outside: South - West terraces
Other options according to budget and desires: Geothermal heating, Heat pump (PAC) or town gas, Lift, Stone, tile or slate roof, Solar and/or photovoltaic panels, Outdoor swimming pool, Pool house, Electric car charging station...
Legal form: Second home - Sale to Swiss residents
www.trustimmobilier.ch
Distances
Public transports
196 m
8'
8'
1'
Restaurants
887 m
22'
22'
4'
Golf Ballesteros
1.97 km
1h02
27'
7'
Center
2.26 km
58'
20'
5'
Contact visit
