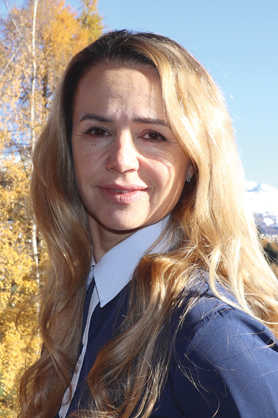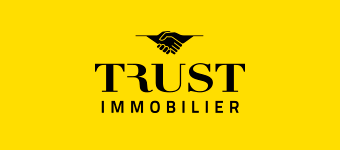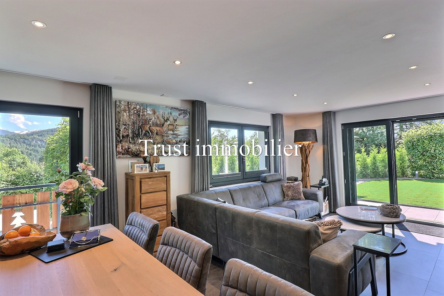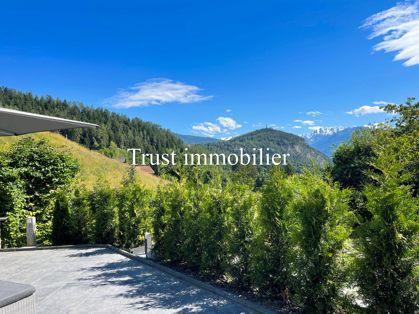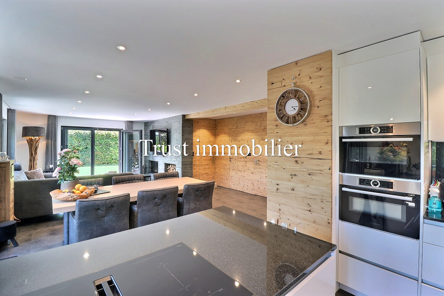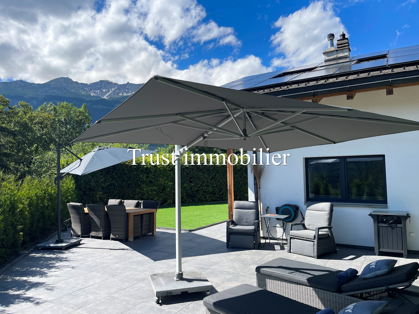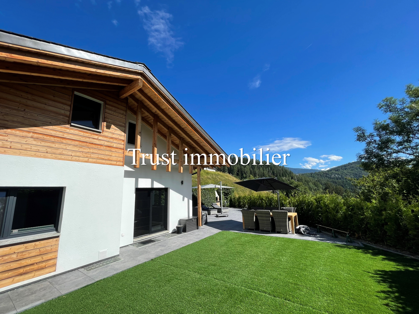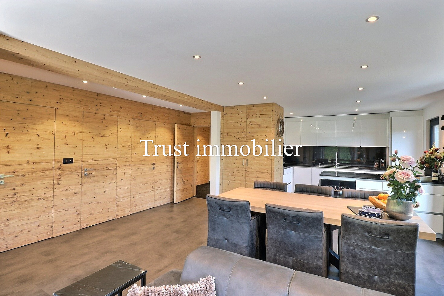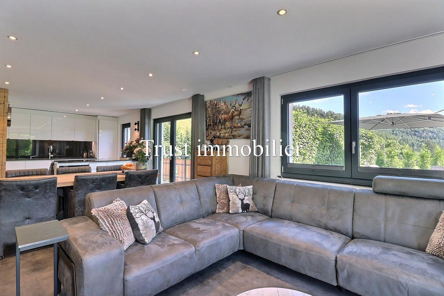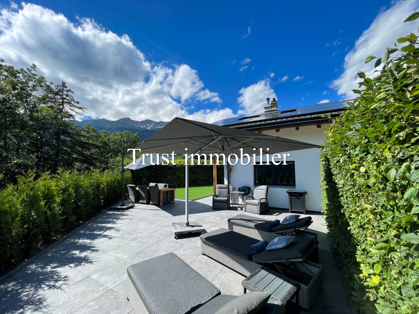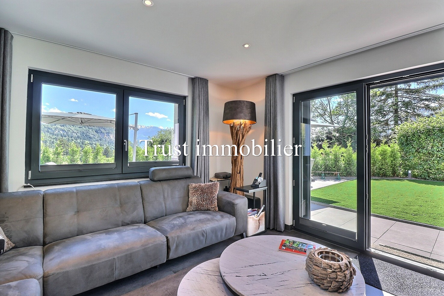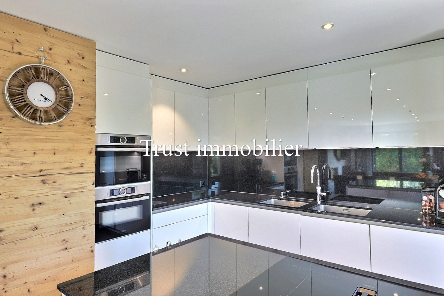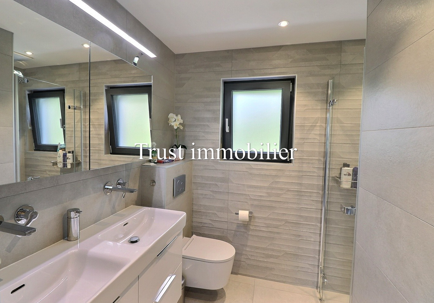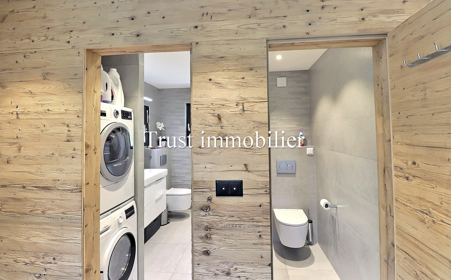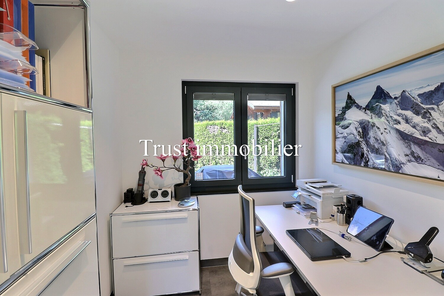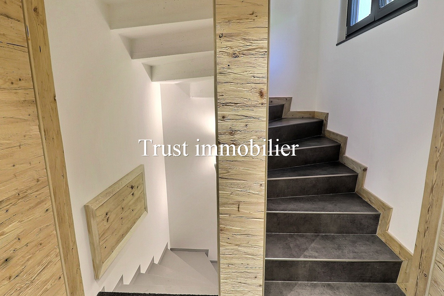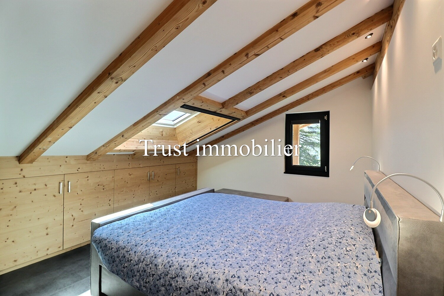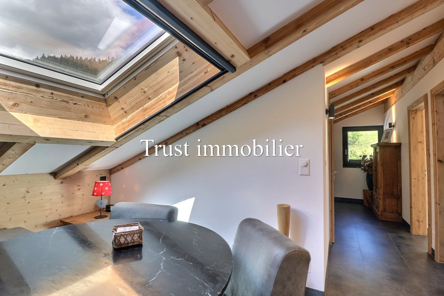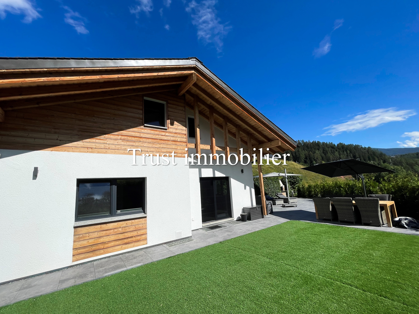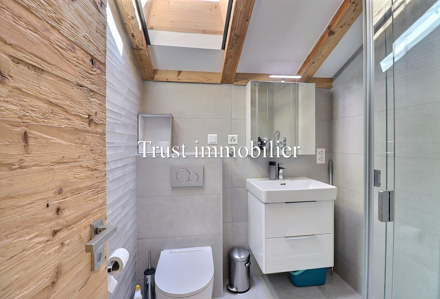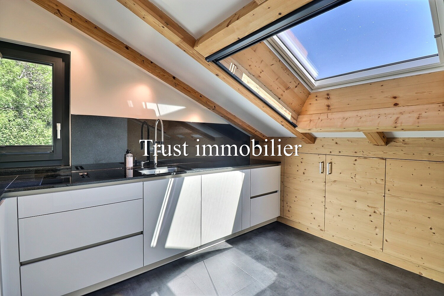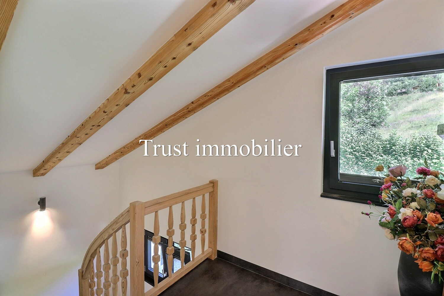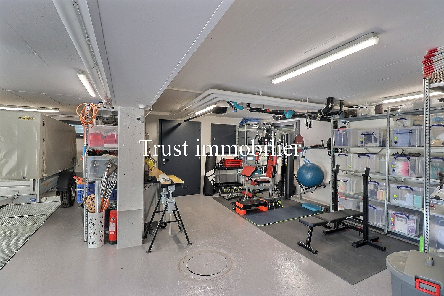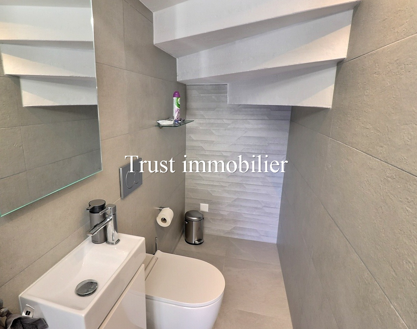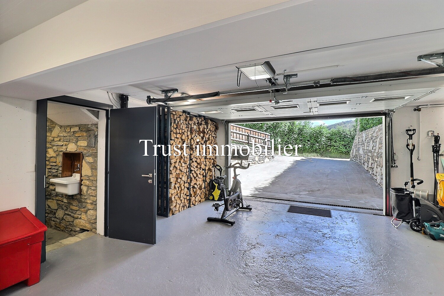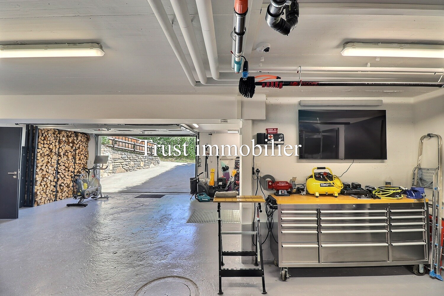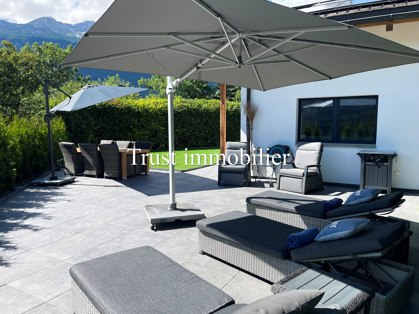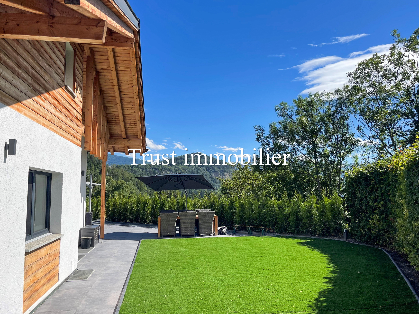Characteristics
Reference
6016 - TCM
Availability
To agree
Built surface
322 m²
Gross living surface
180 m²
Ground surface
690 m²
rooms
8.5
Bedrooms
3
Bathrooms
3
Second home
Authorized
Sale to persons abroad authorized
No
Year of construction
1984
Latest renovations
2023
Heating types
Fuel oil, Solar
Heating installation
Floor
Condition of the property
Very good
Price
CHF 1,875,000.-
Description
House for sale on one of the most beautiful hills in Icogne
Trust Immobilier, real estate agency in Crans-Montana, offers you Ref. 6016 - TCM
https://youtu.be/15_WAZbsqEU?si=QGklGZWkTFjyWgE9
You can watch the video of this property on our YouTube channel.
Only 8 minutes by car from the Crans-Montana ski lifts, with views over the Rhone Valley, its picturesque villages and the slopes of Anzère, this house, completely renovated in 2022-23 under the direction of an architect well known in the resort, really has something special.
- From the garden, which enjoys sunshine all day, you have a view of the Anzère slopes and the Rhône valley with its picturesque villages.
- Ground floor layout: A spacious hall with access to the basement, the first floor and a large living room with an open-plan kitchen equipped with a kitchen island, wine cellar, Quooker, combined fridge-freezer, dishwasher, microwave, oven and plenty of storage space.
The large living room has a new fireplace. From the living room, you have access to the master bedroom and adjoining bathroom with double washbasin, toilet, shower and space for a washer/dryer. Next to the bathroom is a large separate guest WC. From the living room, you have access to a second bedroom used as a study.
- First floor: From the hall on the ground floor, a wide staircase leads to the first floor.
This floor comprises a large living room with TV/internet connection, a spacious master bedroom, a small children's bedroom, a shower room with washbasin and toilet, a large closed kitchen with dishwasher, combi oven, fridge-freezer and plenty of storage space. The kitchen includes a small area used as a utility room, equipped with a washing machine/dryer.
- Basement: From the hall on the ground floor, a large staircase leads down to the basement (garage) currently used as a storage/storage area. This space can accommodate around 3 cars and is accessed from outside via a large electric roller door with a separate entrance door. The basement comprises the following rooms: Technical room with oil installation from 2016.
Separate room with 2 oil tanks of approx. 2000 litres each. Spacious WC with washbasin. Wood storage and sink. Small space under the outside staircase for storing winter wheels, etc. Fallout shelter.
- The garden: Around the house, a large maintenance-free garden with new paving stones and artificial turf. No overlooking thanks to attractive hedges and flowering plants.
-The assets of this house are :
All areas are fitted with integrated LED lights
The roof is fitted with 20 solar panels, so that the house consumes almost no energy
The garden is equipped with a sprinkler system
All windows/hinged doors and velux windows are fitted with mosquito nets
The ground floor windows are triple-glazed
The basement garage has a large pit currently used for storing bulky items
All window frames are maintenance-free PVC and were installed at the time of renovation
Lighting in the garden and on the facade consists of energy-efficient LED lights
- Parking space: The parking area is huge:
In front of the front door, there is space for 2 or even 3 cars
In the garage/basement, there is space for around 3-4 cars
In front of the garage entrance, another 2 spaces
- 4 separate garage spaces: This house also includes 4 garage spaces that are currently rented out. The rental contracts are cancellable. The tenants use these boxes for storage only.
Legal status: Secondary residence : For sale to Swiss nationals or Swiss residents.
www.trustimmobilier.ch
Trust Immobilier, real estate agency in Crans-Montana, offers you Ref. 6016 - TCM
https://youtu.be/15_WAZbsqEU?si=QGklGZWkTFjyWgE9
You can watch the video of this property on our YouTube channel.
Only 8 minutes by car from the Crans-Montana ski lifts, with views over the Rhone Valley, its picturesque villages and the slopes of Anzère, this house, completely renovated in 2022-23 under the direction of an architect well known in the resort, really has something special.
- From the garden, which enjoys sunshine all day, you have a view of the Anzère slopes and the Rhône valley with its picturesque villages.
- Ground floor layout: A spacious hall with access to the basement, the first floor and a large living room with an open-plan kitchen equipped with a kitchen island, wine cellar, Quooker, combined fridge-freezer, dishwasher, microwave, oven and plenty of storage space.
The large living room has a new fireplace. From the living room, you have access to the master bedroom and adjoining bathroom with double washbasin, toilet, shower and space for a washer/dryer. Next to the bathroom is a large separate guest WC. From the living room, you have access to a second bedroom used as a study.
- First floor: From the hall on the ground floor, a wide staircase leads to the first floor.
This floor comprises a large living room with TV/internet connection, a spacious master bedroom, a small children's bedroom, a shower room with washbasin and toilet, a large closed kitchen with dishwasher, combi oven, fridge-freezer and plenty of storage space. The kitchen includes a small area used as a utility room, equipped with a washing machine/dryer.
- Basement: From the hall on the ground floor, a large staircase leads down to the basement (garage) currently used as a storage/storage area. This space can accommodate around 3 cars and is accessed from outside via a large electric roller door with a separate entrance door. The basement comprises the following rooms: Technical room with oil installation from 2016.
Separate room with 2 oil tanks of approx. 2000 litres each. Spacious WC with washbasin. Wood storage and sink. Small space under the outside staircase for storing winter wheels, etc. Fallout shelter.
- The garden: Around the house, a large maintenance-free garden with new paving stones and artificial turf. No overlooking thanks to attractive hedges and flowering plants.
-The assets of this house are :
All areas are fitted with integrated LED lights
The roof is fitted with 20 solar panels, so that the house consumes almost no energy
The garden is equipped with a sprinkler system
All windows/hinged doors and velux windows are fitted with mosquito nets
The ground floor windows are triple-glazed
The basement garage has a large pit currently used for storing bulky items
All window frames are maintenance-free PVC and were installed at the time of renovation
Lighting in the garden and on the facade consists of energy-efficient LED lights
- Parking space: The parking area is huge:
In front of the front door, there is space for 2 or even 3 cars
In the garage/basement, there is space for around 3-4 cars
In front of the garage entrance, another 2 spaces
- 4 separate garage spaces: This house also includes 4 garage spaces that are currently rented out. The rental contracts are cancellable. The tenants use these boxes for storage only.
Legal status: Secondary residence : For sale to Swiss nationals or Swiss residents.
www.trustimmobilier.ch
Conveniences
Neighbourhood
- Village
- Villa area
- Green
- Mountains
- Restaurant(s)
- Bus stop
Outside conveniences
- Balcony/ies
- Terrace/s
- Exclusive use of garden
- Quiet
- Greenery
- Box
- Visitor parking space(s)
Inside conveniences
- Garage
- Open kitchen
- Guests lavatory
- Mosquito screen
- Fireplace
Equipment
- Fitted kitchen
- Kitchen island
- Washing machine
- Dryer
- Electric garage door
Floor
- Tiles
Condition
- As new
View
- Nice view
- Rural
- Mountains
Distances
Public transports
151 m
5'
5'
1'
Stores
-
1h36
23'
11'
Cable car
2.88 km
1h42
29'
13'
Contact visit
