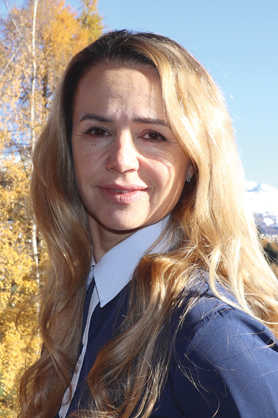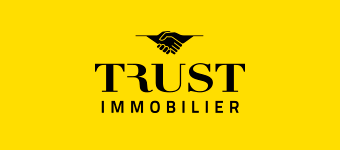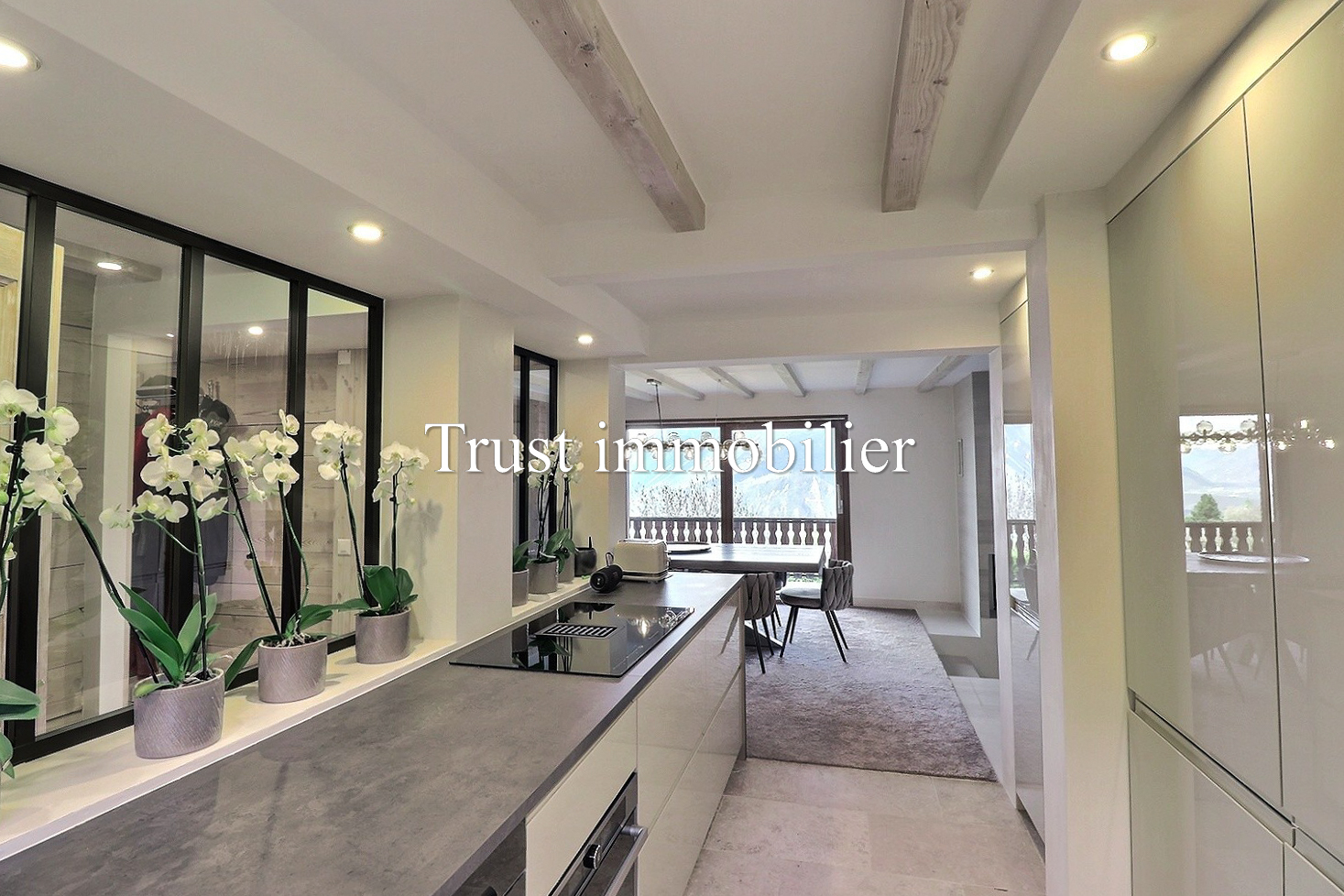Characteristics
Reference
6014 - TCM
Availability
To agree
Gross sales area
260 m²
Gross living surface
250 m²
Balcony surface
20 m²
Terrace surface
30 m²
Cellar surface
33 m²
Ground surface
1,000 m²
rooms
7.5
Bedrooms
5
Bathrooms
3
Second home
Authorized
Year of construction
1965
Latest renovations
2023
Flats
3
Price
On demand
Description
Chalet for sale in Crans-Montana
Trust Immobilier, real estate agency in Crans-Montana and Geneva, offers Ref. 6014 - TCM
Beneath its traditional wooden cladding, this family chalet elegantly reveals a modern and sober interior, thanks to a warm and pleasantly luminous decoration. You'll enjoy comfort, serenity, light and a magnificent view over the Rhône Valley and the Alps. Ideally designed for your family, but also offering the possibility of rental accommodation, this Chalet, set on an ideally flat, south-facing plot, has a number of assets.
It spans around 250m2 of living space:
First floor (separate apartment of 50m2)
- Open-plan fitted kitchen
- Dining room and lounge with access to a 10m2 balcony and splendid views
- 2 bedrooms, 1 with dressing room and balcony access, 1 Bathroom (Italian shower, washbasin, WC)
Ground floor:
- Semi-open fitted kitchen
- Dining room with balcony access and splendid views
- 2 Bedrooms, 1 with balcony access, 1 Bathroom (bath, washbasin, WC)
Garden floor :
- Living room with fireplace and garden access
- 1 master bedroom, 1 Bathroom (shower, 2 washbasins, WC)
- Study with independent access to terrace
- Cellar, laundry room, utility room
Other features: Outdoor sauna, 2-car carport, wood shed
Legal status: Secondary residence
www.trustimmobilier.ch
Trust Immobilier, real estate agency in Crans-Montana and Geneva, offers Ref. 6014 - TCM
Beneath its traditional wooden cladding, this family chalet elegantly reveals a modern and sober interior, thanks to a warm and pleasantly luminous decoration. You'll enjoy comfort, serenity, light and a magnificent view over the Rhône Valley and the Alps. Ideally designed for your family, but also offering the possibility of rental accommodation, this Chalet, set on an ideally flat, south-facing plot, has a number of assets.
It spans around 250m2 of living space:
First floor (separate apartment of 50m2)
- Open-plan fitted kitchen
- Dining room and lounge with access to a 10m2 balcony and splendid views
- 2 bedrooms, 1 with dressing room and balcony access, 1 Bathroom (Italian shower, washbasin, WC)
Ground floor:
- Semi-open fitted kitchen
- Dining room with balcony access and splendid views
- 2 Bedrooms, 1 with balcony access, 1 Bathroom (bath, washbasin, WC)
Garden floor :
- Living room with fireplace and garden access
- 1 master bedroom, 1 Bathroom (shower, 2 washbasins, WC)
- Study with independent access to terrace
- Cellar, laundry room, utility room
Other features: Outdoor sauna, 2-car carport, wood shed
Legal status: Secondary residence
www.trustimmobilier.ch
Situation
Montana Village
Conveniences
Neighbourhood
- Green
- Mountains
Outside conveniences
- Balcony/ies
- Terrace/s
- Garden
- Greenery
- Storeroom
- Carport
Inside conveniences
- Cellar
- Sauna
- Unfurnished
- Fireplace
- Double glazing
- Bright/sunny
Equipment
- Fitted kitchen
- Washing machine
- Dryer
Orientation
- South
View
- Clear
Distances
Public transports
99 m
5'
5'
1'
Stores
242 m
6'
6'
1'
Cable car
1.9 km
58'
19'
8'
Restaurants
137 m
2'
2'
1'
Lake
851 m
35'
35'
4'
Golf Ballesteros
1.52 km
48'
15'
9'
Center
1.67 km
50'
16'
9'
Contact visit






















