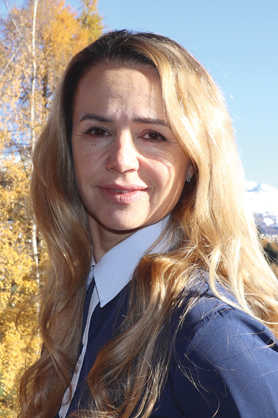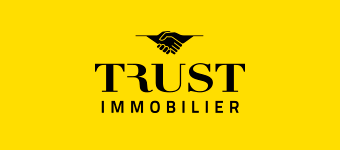Characteristics
Reference
60117-TCM
Availability
To agree
Built surface
342 m²
Gross living surface
235 m²
Balcony surface
16 m²
Ground surface
1,459 m²
rooms
7.5
Bedrooms
5
Bathrooms
3
Second home
Authorized
Year of construction
1990
Condition of the property
Good
Parkings ext.
3
Parkings int.
3
Price
CHF 6,600,000.-
Description
Chalet for sale in Crans-Montana
Trust Immobilier, real estate agency in Crans-Montana and Geneva, offers you Ref. 60117 - TCM
Charming south-facing chalet, located in the Route du Golf district. Distributed over 3 levels, the residence is secured by a magnificent gate and benefits from a spacious well-kept garden. The residence is built on a plot of 1,460m2.
The chalet is composed as follows:
Upper ground floor: Entrance hall - Guest WC - Large living room with fireplace and an office area - Large separate kitchen - Large dining room with fireplace and access to the balcony - 1 bedroom with cupboards and with access to the terrace - Bathroom and shower room - 1 bedroom with fitted wardrobes
Spacious Mezzanine: Office of 25m2
Lower ground floor: 1 Bedroom / office with access to the terrace - 1 Bedroom with access to the terrace - 1 Bathroom - 1 Bedroom with shower room for the personal.
In annex : 1 Cellar - 1 Technical room with laundry room - 1 Garage of 25m2 - 1 Garage of 50m2
Legal form: Second home - Sale only to Swiss residents
www.trustimmobilier.ch
Trust Immobilier, real estate agency in Crans-Montana and Geneva, offers you Ref. 60117 - TCM
Charming south-facing chalet, located in the Route du Golf district. Distributed over 3 levels, the residence is secured by a magnificent gate and benefits from a spacious well-kept garden. The residence is built on a plot of 1,460m2.
The chalet is composed as follows:
Upper ground floor: Entrance hall - Guest WC - Large living room with fireplace and an office area - Large separate kitchen - Large dining room with fireplace and access to the balcony - 1 bedroom with cupboards and with access to the terrace - Bathroom and shower room - 1 bedroom with fitted wardrobes
Spacious Mezzanine: Office of 25m2
Lower ground floor: 1 Bedroom / office with access to the terrace - 1 Bedroom with access to the terrace - 1 Bathroom - 1 Bedroom with shower room for the personal.
In annex : 1 Cellar - 1 Technical room with laundry room - 1 Garage of 25m2 - 1 Garage of 50m2
Legal form: Second home - Sale only to Swiss residents
www.trustimmobilier.ch
Situation
Neighborhood Golf Road
Conveniences
Neighbourhood
- Green
- Bus stop
- Near a golf course
Outside conveniences
- Balcony/ies
- Terrace/s
- Garden
Inside conveniences
- Garage
- Guests lavatory
- Cellar
- Built-in closet
- Fireplace
- Double glazing
- Bright/sunny
- Mezzanine
Equipment
- Washing machine
- Dryer
Orientation
- South
Exposure
- Good
Distances
Public transports
152 m
2'
-
-
Secondary school
956 m
25'
10'
3'
Cable car
1.45 km
30'
15'
6'
Golf Ballesteros
1.04 km
-
10'
6'
Center
1.27 km
25'
10'
4'
Contact visit








































