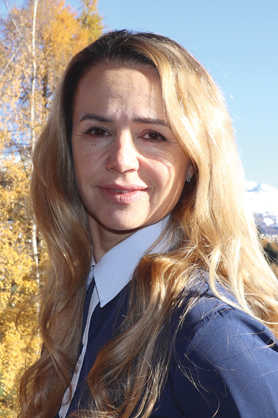Characteristics
Reference
4024-TCM
Availability
To agree
Gross sales area
83 m²
Gross living surface
77 m²
Terrace surface
12.5 m²
Garden surface
25 m²
rooms
4.5
Bedrooms
3
Bathrooms
2
Sale to persons abroad authorized
Yes
Year of construction
1989
Heating type
Gas
Heating installation
Floor
PPE charges
CHF 4,791.-/year
Renovation fund participation
CHF 1,245.-/year
Floor
Garden floor
Condition of the property
Very good
Balance renovation fund
CHF 176,289.- at 30.09.2023
Parking places
Yes, obligatory
Parking int.
1
Price
CHF 780,000.-
Description
Apartment for sale in Crans-Montana
Trust Immobilier, real estate agency in Crans-Montana and Geneva, offers you Ref. 4024-TCM
In a discreet residence close to the centre of Crans and the Collège Régent, let yourself be seduced by this cosy south-facing garden apartment, which has been completely renovated.
This 4.5-room flat has 3 small bedrooms and a lovely, bright central room from which you can access the 25m2 terrace and its pleasant enclosed green space.
It has 77m2 of living space:
Entrance hall and distribution of rooms
Main areas :
Lounge and dining room with access to the terrace via large picture windows
Semi-open-plan kitchen adjoining the living room
Secondary rooms :
1 bedroom (9m2) with en-suite bathroom (WC, washbasin, bath) and access to terrace
2 bedrooms (8m2 and 6m2) with storage cupboards
1 bathroom (WC, washbasin, shower)
1 laundry room with washing machine and storage space
Annexes: 1 indoor parking space (CHF 50,000 in addition), 1 cellar, 1 ski room
Legal status: PPE Secondary residence - Sale authorised to foreigners
www.trustimmobilier.ch
Trust Immobilier, real estate agency in Crans-Montana and Geneva, offers you Ref. 4024-TCM
In a discreet residence close to the centre of Crans and the Collège Régent, let yourself be seduced by this cosy south-facing garden apartment, which has been completely renovated.
This 4.5-room flat has 3 small bedrooms and a lovely, bright central room from which you can access the 25m2 terrace and its pleasant enclosed green space.
It has 77m2 of living space:
Entrance hall and distribution of rooms
Main areas :
Lounge and dining room with access to the terrace via large picture windows
Semi-open-plan kitchen adjoining the living room
Secondary rooms :
1 bedroom (9m2) with en-suite bathroom (WC, washbasin, bath) and access to terrace
2 bedrooms (8m2 and 6m2) with storage cupboards
1 bathroom (WC, washbasin, shower)
1 laundry room with washing machine and storage space
Annexes: 1 indoor parking space (CHF 50,000 in addition), 1 cellar, 1 ski room
Legal status: PPE Secondary residence - Sale authorised to foreigners
www.trustimmobilier.ch
Situation
Regent College
Conveniences
Neighbourhood
- Villa area
- Green
- Bus stop
- International schools
- Near a golf course
- Cross-country ski trail
Outside conveniences
- Terrace/s
- Exclusive use of garden
- Quiet
Inside conveniences
- Lift/elevator
- Underground car park
- Visitor parking space(s)
- Unfurnished
Equipment
- Fitted kitchen
- Private laundry
- Bath
- Shower
Floor
- Parquet floor
Orientation
- South
Distances
Public transports
201 m
10'
10'
2'
Stores
1.05 km
30'
22'
5'
Cable car
478 m
17'
17'
2'
Restaurants
183 m
10'
10'
2'
Lake
1.27 km
30'
30'
7'
Golf Ballesteros
442 m
19'
19'
3'
Center
524 m
18'
18'
3'
Golf Course Jack Nicklaus
442 m
19'
19'
3'
Contact visit





















